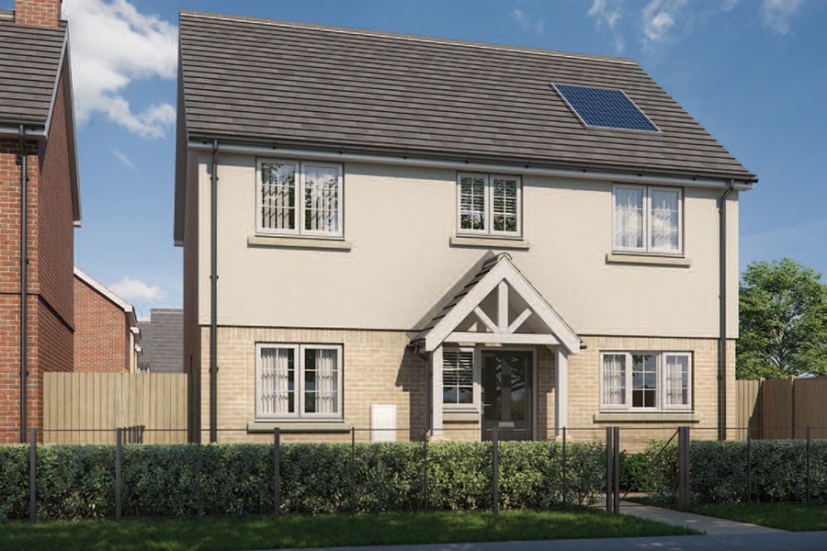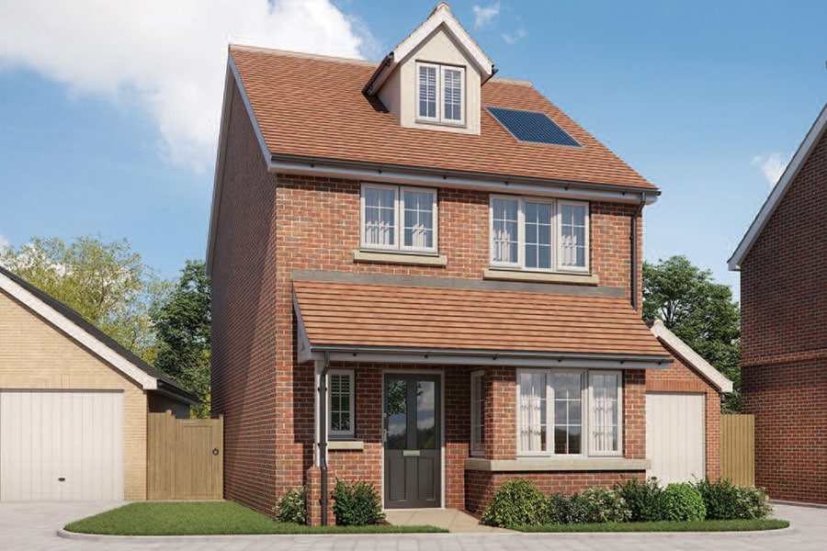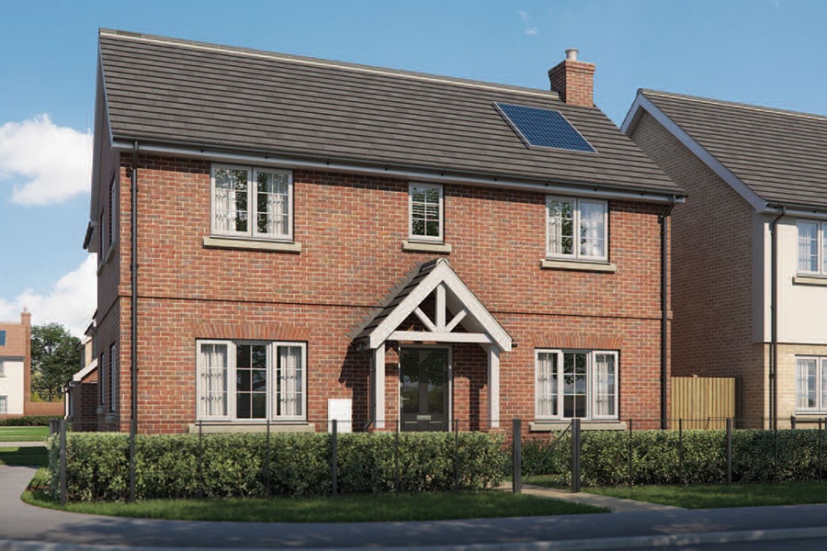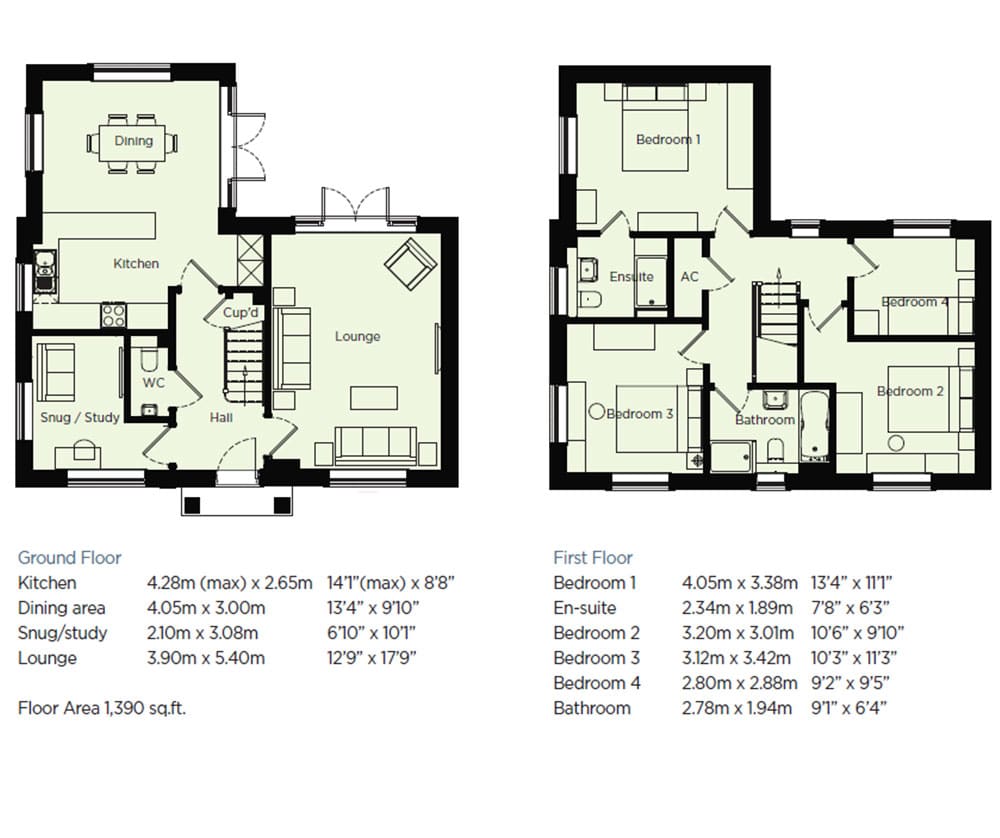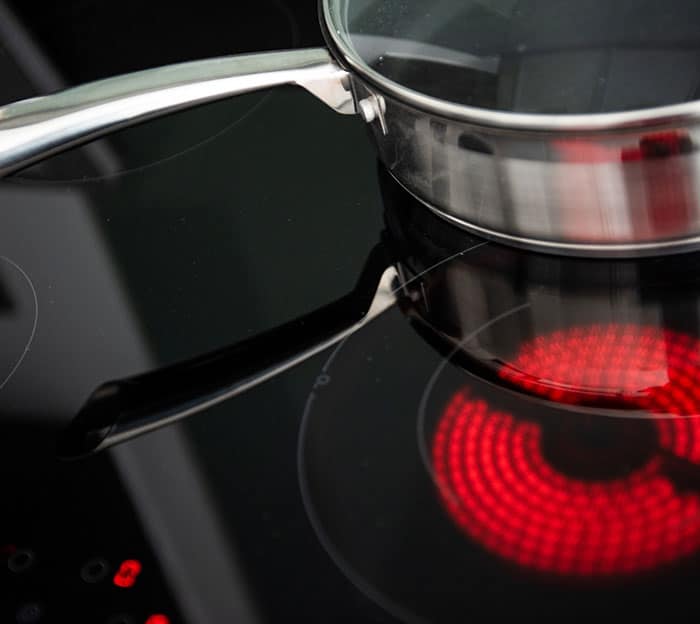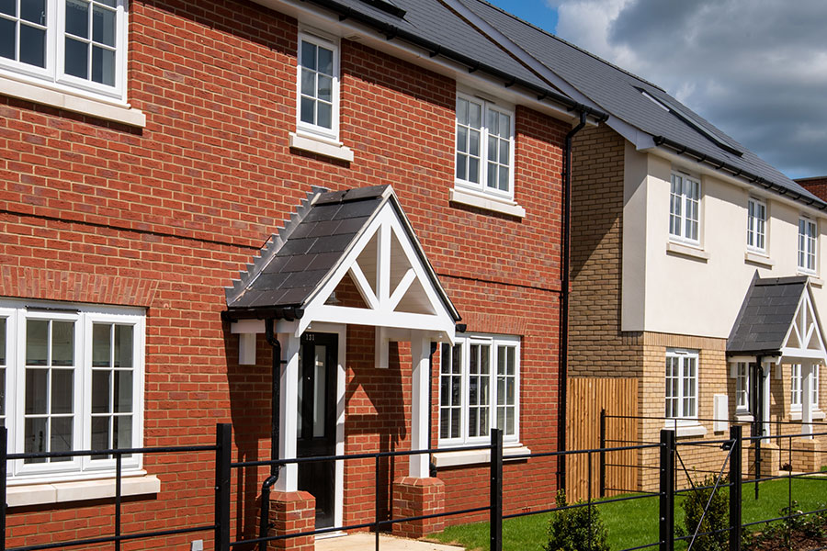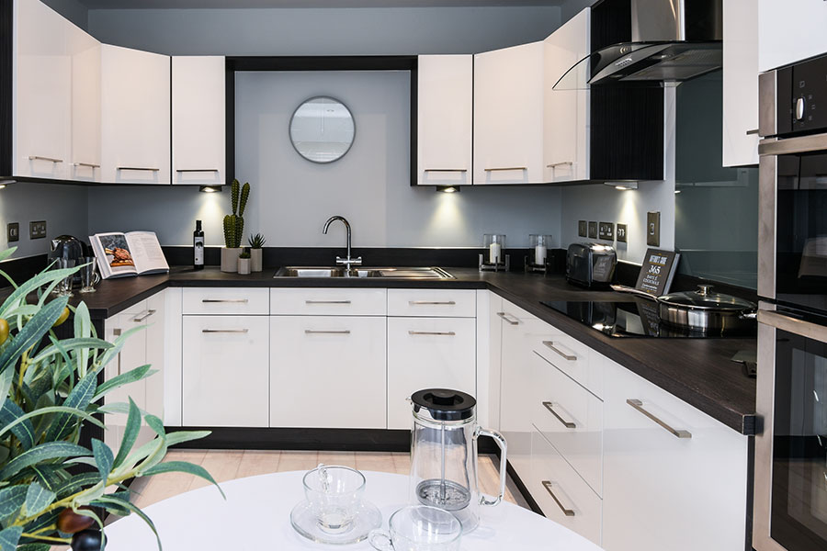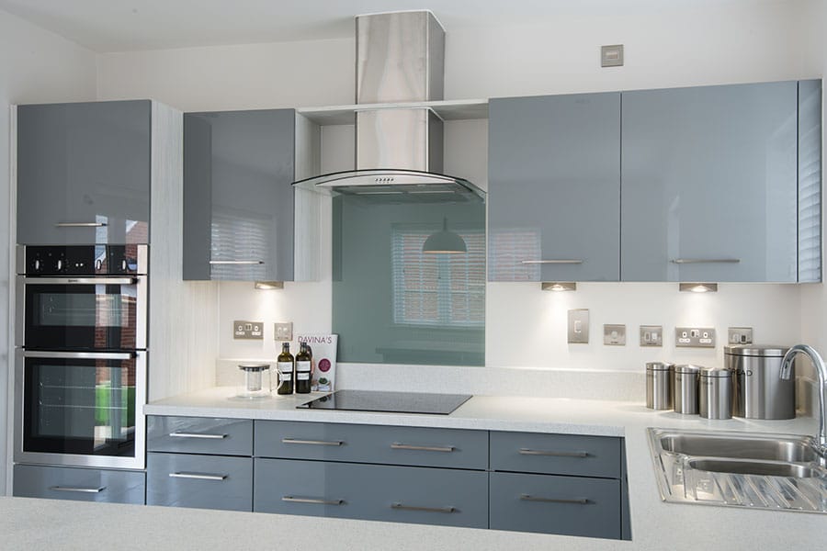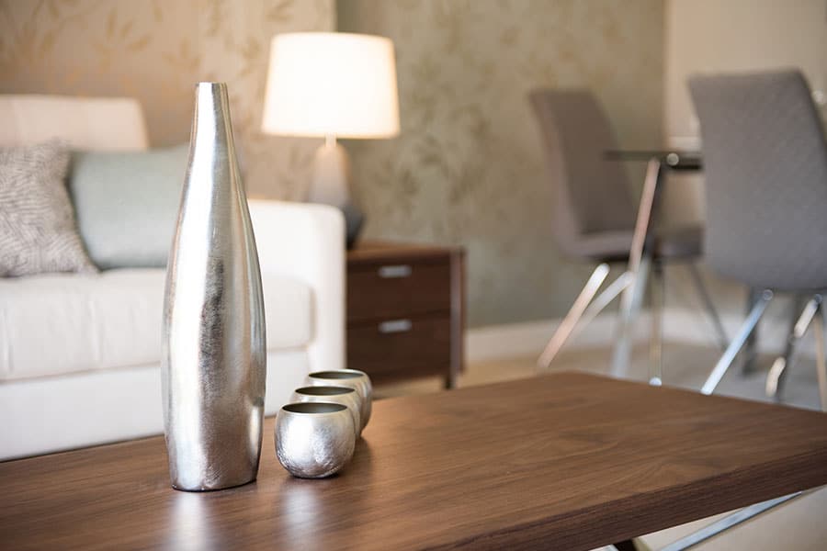Location
Ushers Meadow is close to bus routes and within about 15 minutes’ walk of Braintree railway station, the journey to London Liverpool Street averaging just over an hour. There is also a station at Braintree Freeport. London Stansted Airport is only about 18 miles away and there is a bus service to the terminal. For drivers, proximity to the A120, A131 and A12 means easy access to all parts of the region.
Braintree town centre has a mix of well-known retailers and independent shops, a twice weekly market, and branches of Sainsbury’s and Tesco, with a Lidl nearby on Rayne Road. Complementing the town centre is Braintree Freeport, a designer discount shopping complex for fashion and homewares that attracts shoppers from miles around. Buses link the two. Freeport also has a choice of informal restaurants and coffee shops. On an adjacent site, further big-name retailers including Next, TK Maxx and an M&S Food Hall can be found.
There are nurseries and schools for all ages within about a mile of Ushers Meadow. The nearest include Great Bradfords Infants and Nursery School, Great Bradfords Junior, Lyons Hall Primary and St Francis Catholic Primary. Braintree College provides further education and vocational training, and there are universities in Colchester and Chelmsford.
Near the development are three GP practices, and Braintree also boasts a modern community hospital that provides many services. Larger NHS hospitals, as well as private hospitals, are based in Chelmsford and Colchester.
The many sports amenities in the area include golf clubs, gyms and a members-only health club. Gosfield Lake Resort, a few miles away, offers water skiing for all levels of competence in a picturesque setting.







