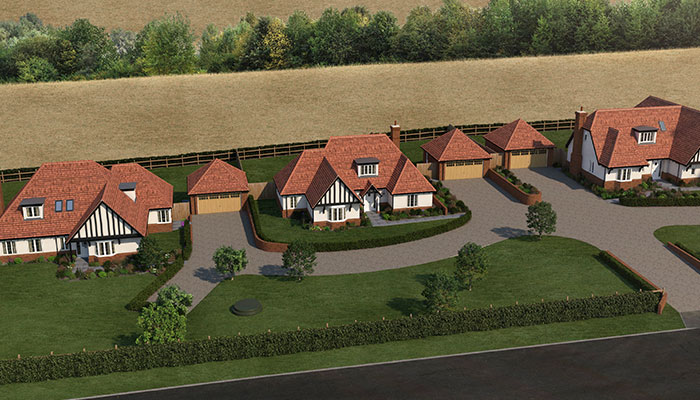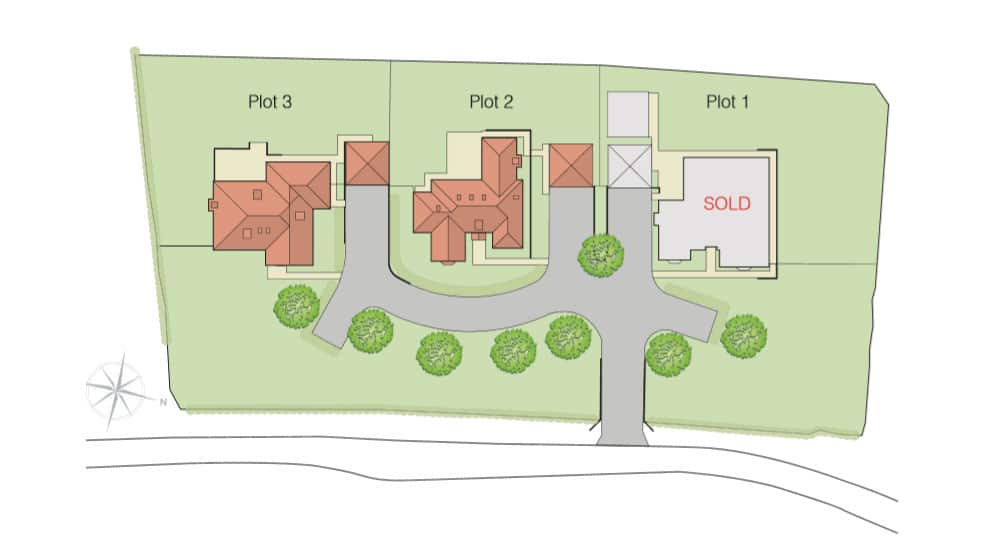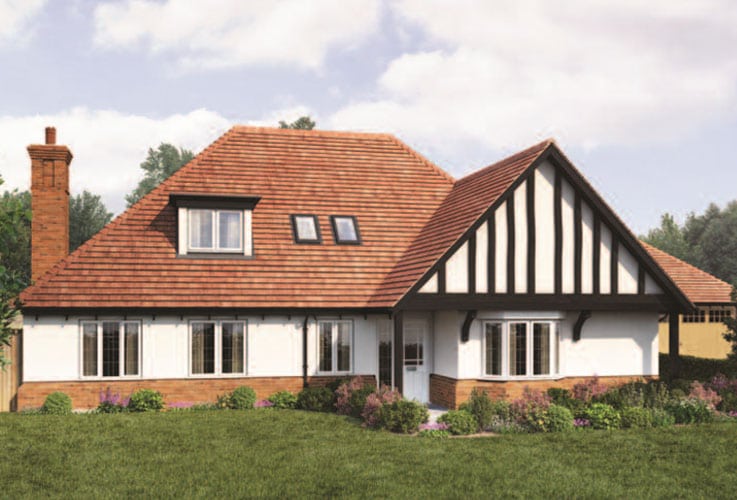Specifications
Kitchen/Utility Rooms
- Fully fitted kitchens in Shaker style with Corian work tops
- Integrated Neff appliances including high level double oven and electric halogen hob
- Chrome mixer taps and stainless steel extractor hood
- Integrated Neff dishwasher and fridge freezer
- Spaces for washing machine and tumble drier
Bathrooms and En-suite showers
- White sanitary ware from Roca Gap range
- Chrome taps and fittings
- Mains pressure thermostatic controlled showers
- Semi pedestal basins and concealed cisterns where possible
- Ceramic wall and floor tiling from ‘Porcelanosa’
Heating and Hot Water
- Oil fired boiler with underfloor heating to ground floor
- Thermostatically controlled radiators to first floor
- Emersion backup for hot water
- Heated dual fuel towel rails to bathrooms and en-suite shower rooms
- Multi-fuel log burner to lounge
Internal Finishes
- All walls and ceilings skimmed prior to decorating
- Egg shell finish to skirting and architraves
- White painted timber staircases with stained hard wood handrail
- Tiled floors to entrance hall, kitchens and utilities rooms
- Fitted carpets throughout
Electrical
- TV points to all reception rooms and bedrooms with satellite and terrestrial TV aerial
- Chrome electrical fittings to kitchens, bathrooms and en-suite shower rooms
- Under pelmet lighting to kitchens
- Recessed spotlights to kitchens, bathrooms and en-suite shower rooms
- 5 amp lamp circuits to lounges
- Smoke detectors
- Light and power supply to garages and carports
- Outside light fittings with movement sensor or dawn to dusk control
Specification correct at time of going to press. The Company reserves the right to alter specification without prior notice.







